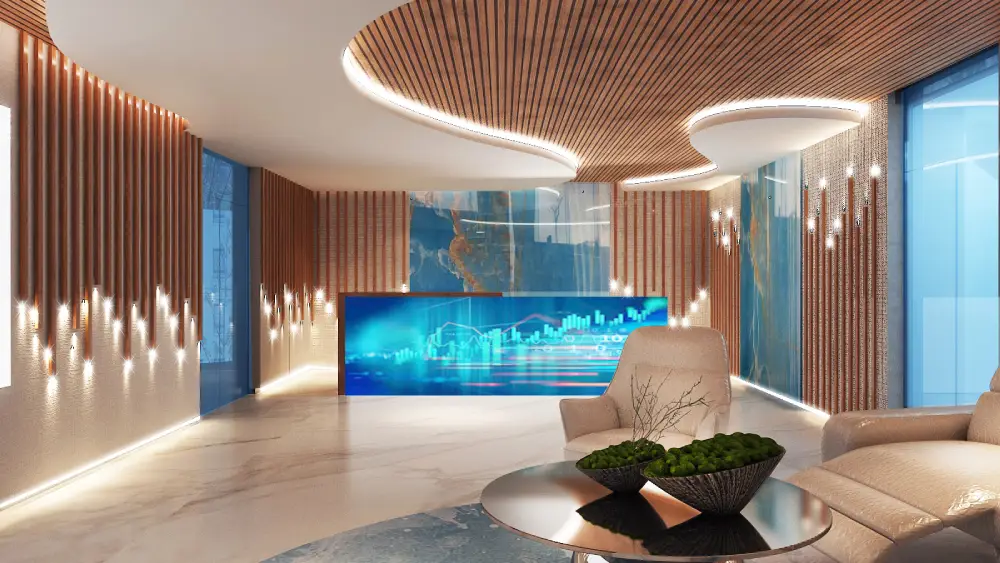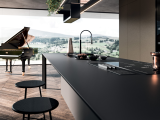
Tips For Commercial Office Fit-Out
February 12, 2024Designing a commercial office space involves careful planning, consideration of functionality, aesthetics, and employee well-being. Whether it’s a startup looking to create an active workspace or a corporate office aiming to foster productivity and collaboration, here are some essential tips for a successful commercial office fit out:
Understand the needs and objectives:
Before diving into the design process, it’s crucial to understand the specific needs and objectives of the business. Conduct interviews with stakeholders, assess workflow requirements, and consider future growth projections. Understanding the company culture, brand identity, and employee preferences will inform design decisions and ensure the office space aligns with the organization’s goals.
Focus on flexibility and adaptability:
Design office spaces with flexibility and adaptability in mind to accommodate evolving business needs and changing work dynamics. Incorporate modular furniture, movable partitions, and flexible layouts that can be easily reconfigured to support different work styles, collaboration modes, and team sizes. Flexible office spaces promote agility, innovation, and employee engagement.
Prioritize employee well-being:
Employee well-being is paramount in office design. Create environments that prioritize comfort, health, and productivity. Incorporate ergonomic furniture, adjustable desks, and supportive seating to promote good posture and reduce the risk of musculoskeletal issues. Consider factors such as natural light, air quality, and acoustics to create a conducive and stimulating work environment.
Maximize natural light and views:
Natural light has a profound impact on employee morale, productivity, and well-being. Design office spaces to maximize access to natural light and views wherever possible. Position workstations near windows, incorporate glass partitions, and minimize obstructions to sunlight. Natural light enhances the aesthetics of the space and also reduces the reliance on artificial lighting, leading to energy savings.
Create collaborative spaces:
Foster collaboration and teamwork by creating dedicated collaborative spaces within the office. Design meeting rooms, brainstorming areas, and breakout zones that facilitate spontaneous interactions and creative exchange. Incorporate collaborative furniture such as whiteboard walls, writable surfaces, and modular seating arrangements to encourage collaboration and idea-sharing among employees.
Balance privacy and openness:
Strike a balance between privacy and openness in office design to accommodate different work styles and preferences. Provide a mix of open-plan work areas for collaboration and communication, as well as private spaces for focused work and confidential discussions.




